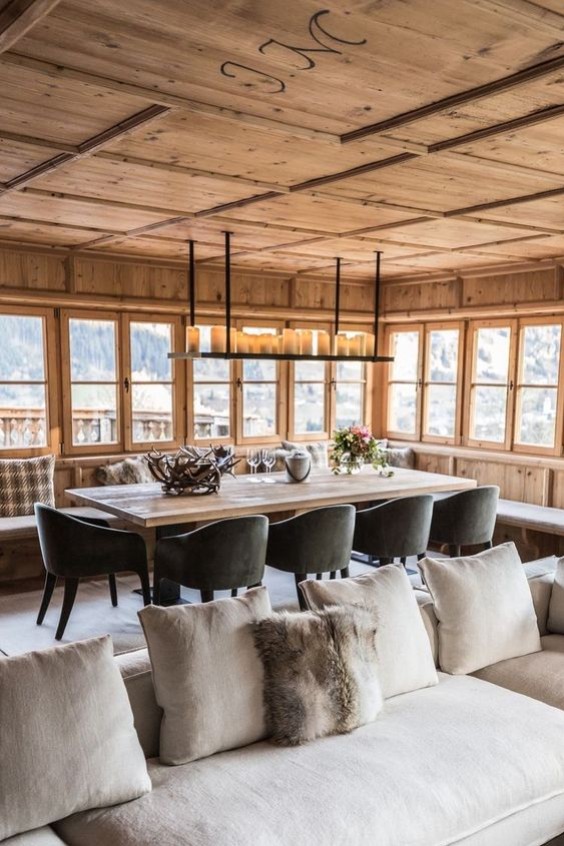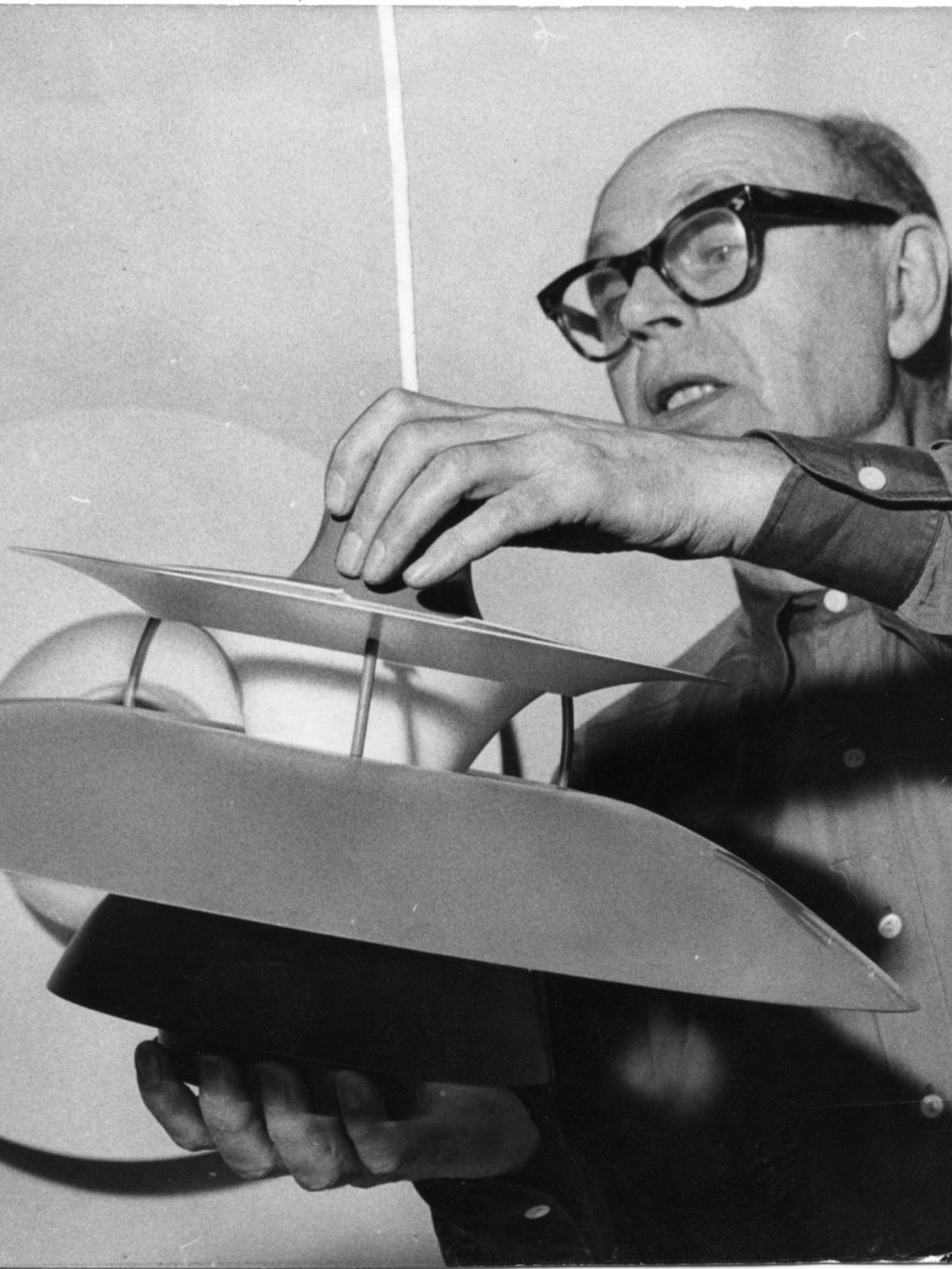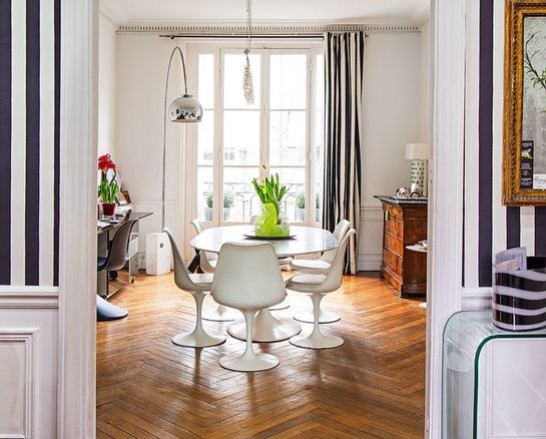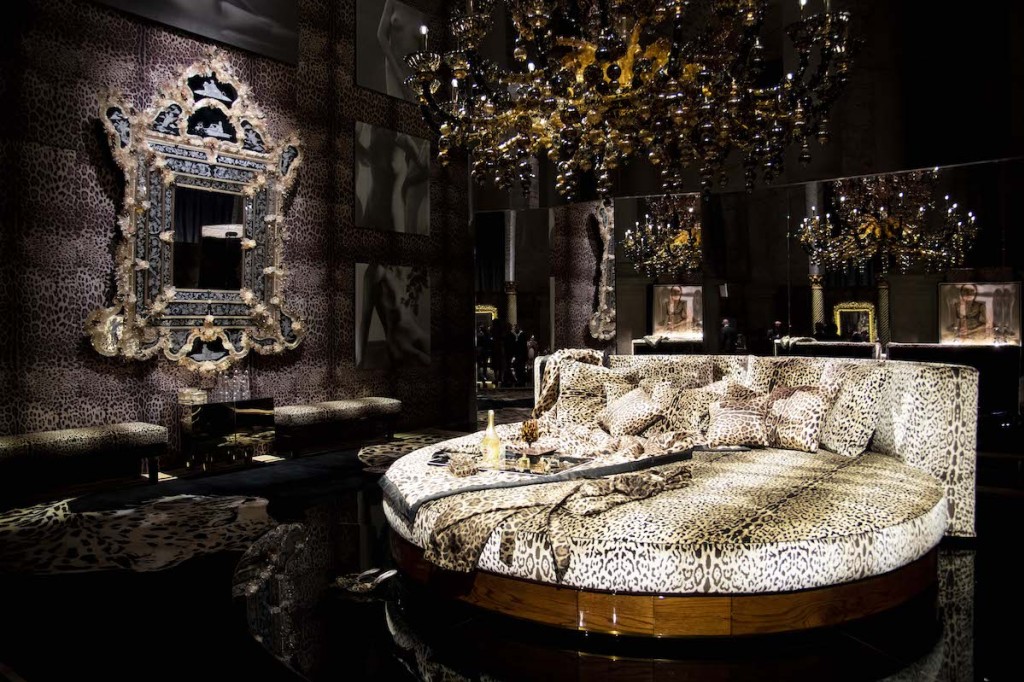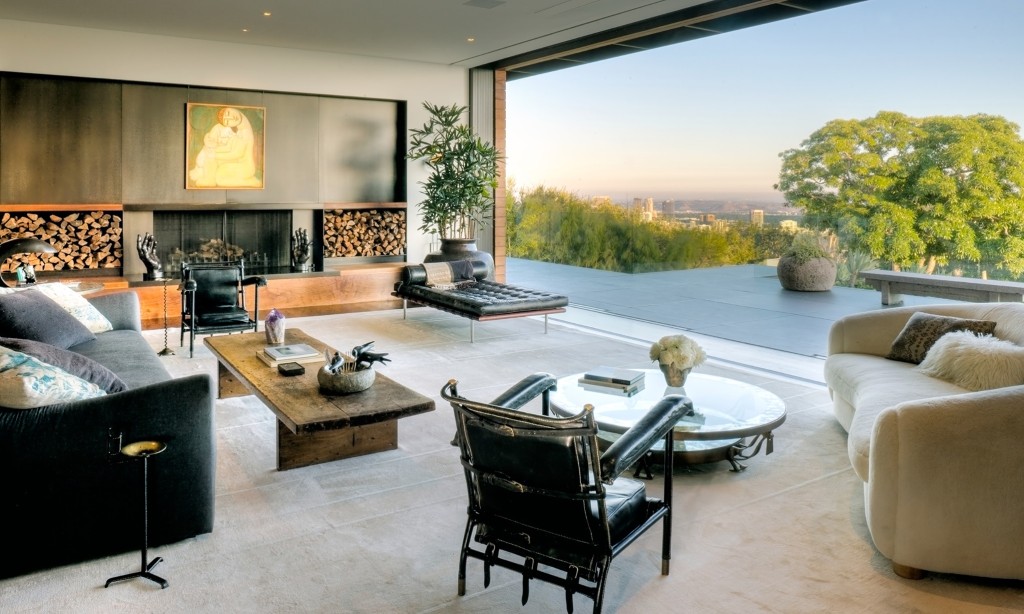Oscar Niemeyer (1907-2012) is perhaps the best-known 20th-century architect in the world along with Le Corbusier. The father of Brazilian modernism, he achieved international fame with the project to build a new capital for Brazil, Brasilia, inaugurated with great fanfare in 1960. Heir to the pioneers of modern architecture and subsequently of the international style, Niemeyer developed his own architectural language. Active until the end of his life, his last great achievement is the Oscar Niemeyer International Cultural Center, which opened one year before his death in 2011. Focus on 6 major works that define his style, a "tropicalizing" modernism.

© ideomagazine


© buildmarvel
Oscar Niemeyer was born in 1907 in Rio de Janeiro. In his childhood, he worked in the family printing shop, his father was a graphic designer. In 1929, he entered the School of Fine Arts in Rio and graduated in 1934 with a degree in architecture. He begins by working for free for the very renowned architect Lucio Costa (1902-1998), aware of confronting his ideas with the best that was done at the time.
Good catch! Lucio Costa would give Niemeyer his first taste of some very ambitious projects. Thus, in 1936, Niemeyer worked with Lucio Costa on the project of the Ministry of Education and Public Health in Rio; with, excuse the pun, as a consultant Le Corbusier!

© FLC/ADAGP
Lucio Costa launched Niemeyer's career. The 1930s were marked in architecture by the development of the International Style. Walter Gropius (1883-1969) and Ludwig Mies van der Rohe (1886-1969), respectively founder and last Director of the Bauhaus School, successfully exported to the United States their conception of a modern architecture marked by great minimalism, a rejection of ornament and the adoption of glass, steel and concrete as basic materials. Oscar Niemeyer was then very attracted to the modern architecture advocated by Le Corbusier, whose theories were quite close to those of Gropius and Mies van der Rohe.
If the ideas of modern architecture seduced Oscar Niemeyer, he made his first major achievement in 1943, which bore the seeds of his architectural signature. The Church of St. Francis of Assisi in Belo Horizonte, commonly known in Portuguese as the Igreja de Pampulha, is one of the first modern-style buildings in Brazil.

© Prandrade

© yannn.eklablog

© lumieresdelaville
In 1953, Niemeyer had a residence built for his family in Canoas in Barra de Tijuca, one of the suburbs of Rio de Janeiro. A personal project, it reveals Niemeyer's taste for the simplicity of curves and the purity of lines. Niemeyer frees himself from the rigid and functional style of Le Corbusier. The building is a fusion of organic - one obviously thinks of Frank Lloyd Wright - and minimalist architecture.

© nelsonkon

© nelsonkon

© nelsonkon

© nelsonkon

© nelsonkon
Then comes the consecration with the pharaonic project to open up the heart of the Brazilian central plateau with the creation of a new capital, Brasilia. Juscelino Kubitschek, Governor of the state of Minas Gervais, became President of Brazil (1956-1961). He knew Niemeyer for the realization of the "Igreja de Pampulha" and, without hesitation, came to seek him out with Costa to build the symbol of modern Brazil. Lucio Costa is the chief urban planner, Oscar Niemeyer is in charge of the main public buildings. Among Niemeyer's emblematic achievements, the Cathedral of Brasilia (1959-1970) is one of the masterpieces of the Carioca master.

© archilio

© yannn.eklablog

© la-croix
With the military dictatorship coming to power in Brazil on March 31, 1964, Oscar Niemeyer, a member of the Brazilian Communist Party, was forced to flee. He found refuge in France where he would exercise his talent for 2 decades. Among Niemeyer's major projects, the realization of the "Volcano" (1978-1982), an immense "upside-down yogurt pot" in which the Maison de la Culture du Havre was installed in 1990, marks the spirits.

© lemonde

© lemoniteur

© blogarchiphotos

© hemis
While Niemeyer defined himself primarily as an architect, he also designed during his long career furniture. In 1978, he designed with his daughter Anna Maria Niemeyer, the famous Rio lounge chair. Elegant and graceful, this seat is yet another eulogy to the curves so dear to Niemeyer.


While his architectural work is associated with the International Style and modern architecture, Oscar Niemeyer broke away from the rectilinear forms of his elders to propose a more organic and sensual International Style. The man who says he has always loved curves because they are the essence of nature, and who opposes the uniformity of repetitive systems in architecture, has created a new architectural expression, an ode to poetry and freedom of form.
The last emblematic work of the genius architect that we have selected, the design of the Museum of Contemporary Art of Niteroi, raised on the edge of the bay of Rio between 1991 and 1996, is a masterful synthesis of Niemeyer's know-how and style. Assisted by the engineer Bruno Conrini, Niemeyer designed a revolutionary figure whose circular forms evoke a saucer. The whole is obviously made of raw concrete painted in pure white. The visitor is invited to walk along a long curved ramp that leads to the interior of the building. A poetic work that looks like a flower emerging from the cliff; Niemeyer's futuristic testament.

© bubblemania

© bubblemania

© bubblemania

© bubblemania

© horizon.tirawa
François Boutard

