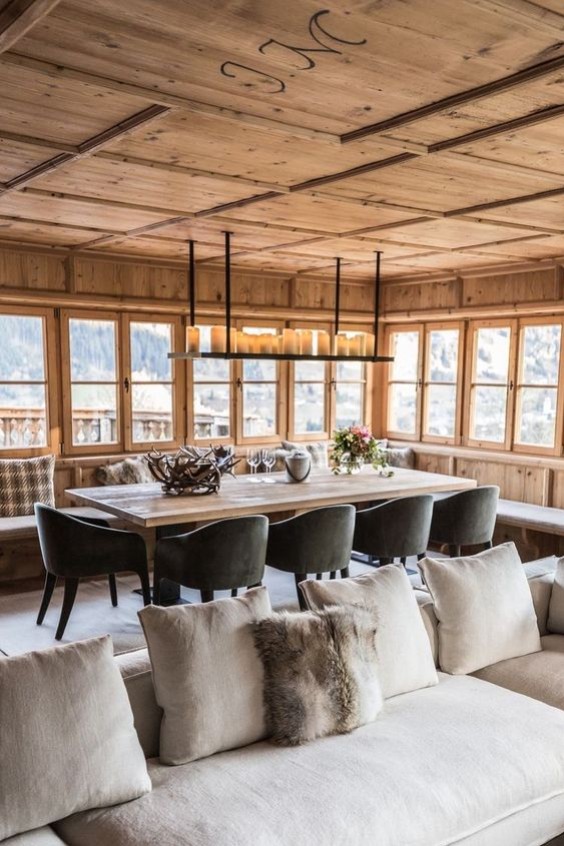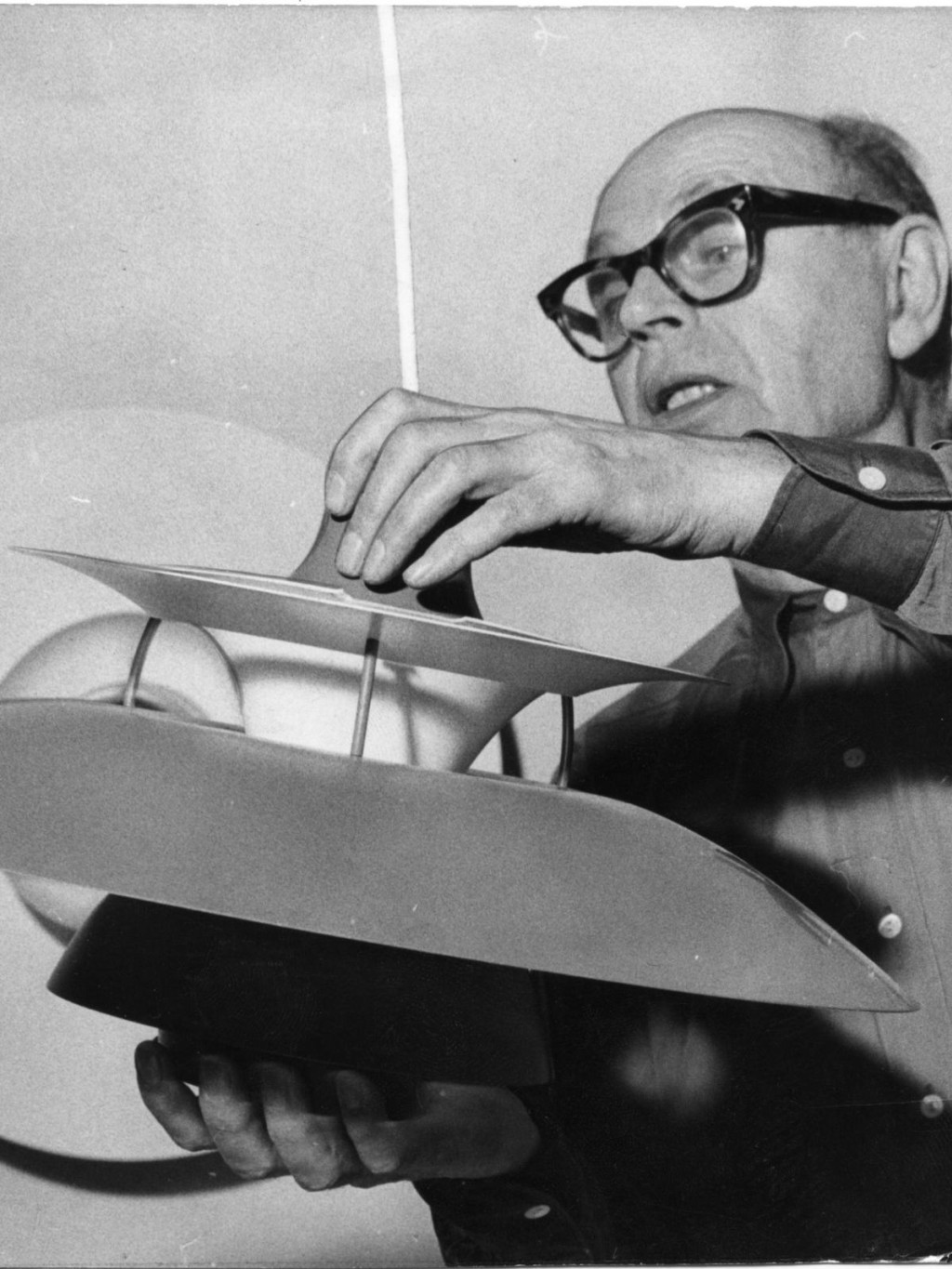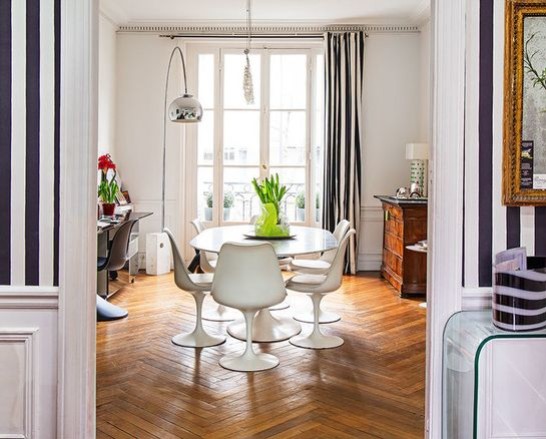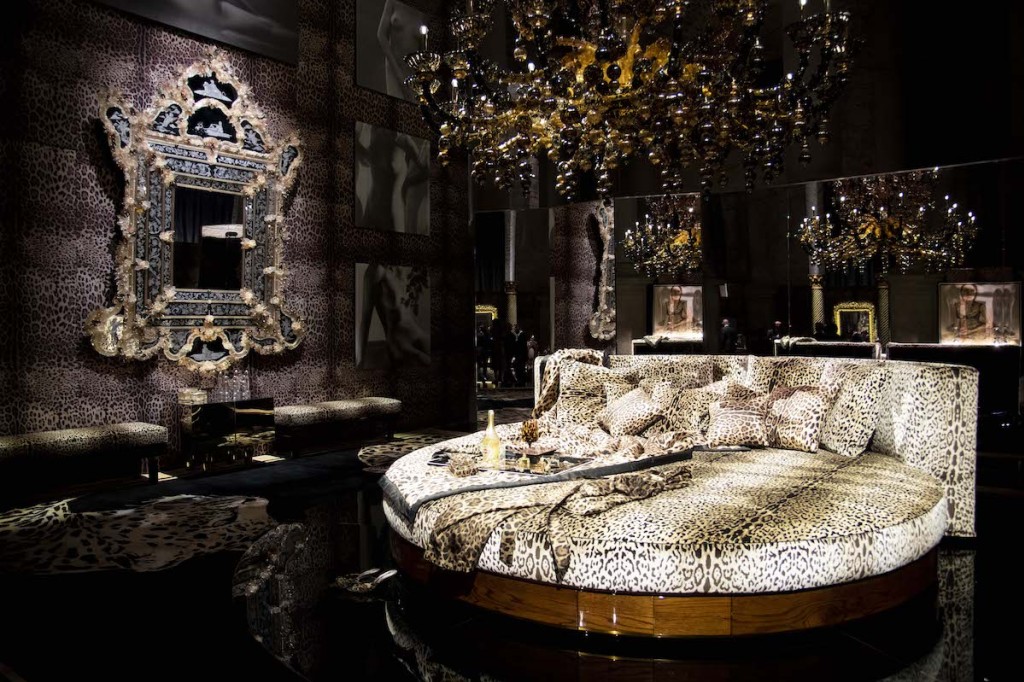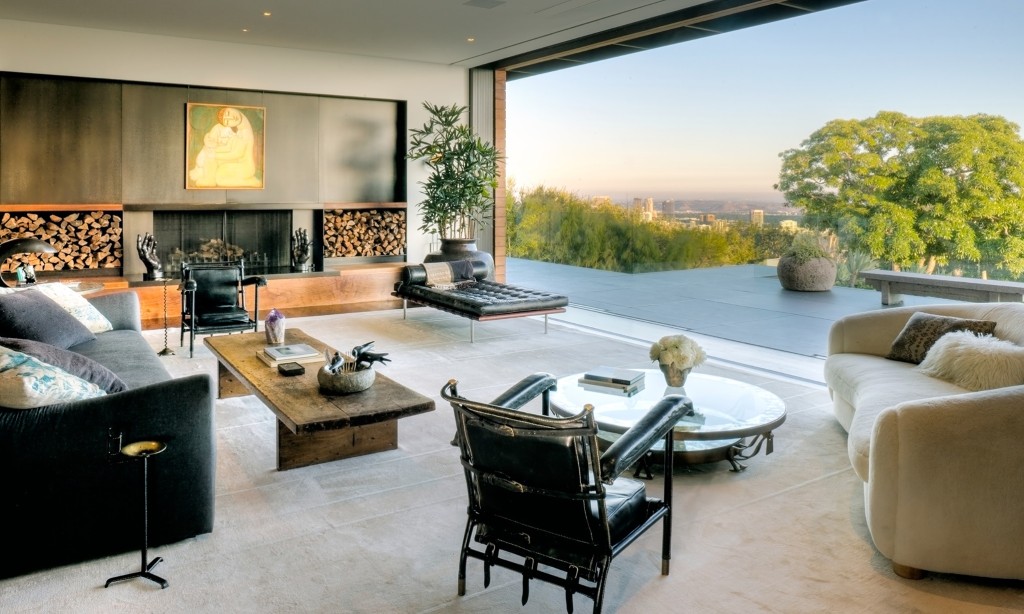Angelo Mangiarotti is a prominent figure in 20th century Italian architecture and design. He is not, however, one of the Italian designers best known to the general public. And yet, his career spans nearly half a century and testifies to an intense and protean activity: Mangiarotti will have realized major railway infrastructures, restored numerous public and residential buildings, designed factories, imagined private and tourist residences, realized pieces of industrial design, before turning into a sculptor, of marble in particular, a material he was particularly fond of. This article offers a look back at some of the designer's iconic creations, from architecture to design, with a common thread of a keen sense of architectural balance.

Angelo Mangiarotti was born in Milan in 1921. He graduated as an architect from the highly regarded Politecnico di Milano in 1948.Five years later, he went to work in the United States and taught as a visiting professor at the Illinois Institute of Technology, where he met prominent figures of European architecture emigrated to the United States such as Walter Gropius, Mies van der Rohe and Konrad Wachsmann. He also meets the most influential American architect of the 20th century: Frank Lloyd Wright.

© Vistosi
Mangiarotti stayed in the U.S. for 2 years before returning to Italy. In 1955, he joined forces with Bruno Morassutti (1920-2008) and opened a design and architecture firm. Until 1960, when the 2 architects ended their collaboration, they specialized in the realization of industrial buildings and the restoration of residential and public buildings.

Via Quadronno building, Milan, architecture: Angelo Mangiarotti and Bruno Morassutti, 1956-1962. The originality of the building comes in particular from an open configuration of "continuous facades." © Atlas of Places

Via Quadronno building, Milan, architecture: Angelo Mangiarotti and Bruno Morassutti, 1956-1962. The originality of the building comes in particular from an open configuration of "continuous facades."
© Atlas of Places

Building Via Quadronno, Milan, architecture: Angelo Mangiarotti and Bruno Morassutti, 1956-1962.
© Atlas of Places
Left: Morassutti Warehouse, Padua, 1959. Architects: Angelo Mangiarotti and Bruno Morassutti, structures: Aldo Favini. Shed for iron. The structure is in reinforced concrete with 2 longitudinal bays, roof in sheet metal in which hexagonal tubes form the crossbeams
© Fondazione Favini
Right: Morassutti warehouse, Padua, 1959. Architects: Angelo Mangiarotti and Bruno Morassutti, structures: Aldo Favini. Shed for iron
© Fondazione Favini

Mangiarotti went on to set up his own architectural practice. Faithful to industrial design, he works in a 1er time as a consultant for the Italian manufacturer Alfa Romeo. Already noticed for avant-garde architectural creations carried out with Bruno Morassutti, Mangiarotti was then snapped up by the biggest design furniture publishers (Artemide, Cassina, Knoll) for whom he created furniture pieces, some of which became cult
In the 1980s, he became artistic director of the Italian crystal factory Colle Cristalleria. His aura and international fame lead him to set up in 1989 in Tokyo offices of his agency: "Mangiarotti and Associates Office". At the same time, he designed and built the Milano Repubblica train station. In parallel to his architectural and design activities, Angelo Mangiarotti continued to teach in many foreign and Italian universities (Venice, Hawaii, Lausanne, Adelaide, Milan).
© In Collect

Interior view of the Reppublica Station, Milan Metro.
© Arbalete
Recognized worldwide, Angelo Mangiarotti has received no less than two dozen major awards in the fields of design and architecture, including the equivalent of the Nobel in architecture, the Compaso d'Oro, for his entire career in 1994.
If I had to pick out 1 or 2 highlights in such a rich career, it would be, without a doubt, the Italian maestro's ingenuity in designing certain pieces of furniture that leads me to say of him that he is a true architect of balance and form. For some of his design creations, Angelo Mangiarotti expressed an uncommon talent as a designer-architect.
Such is the case for the development of the very clever Cavalletto modular bookcase, designed in the mid-1950s: uprights in the shape of an upside-down V can be superimposed by the simple action of gravity, brilliant! The system was patented more than 50 years ago and still leaves one in awe: the pieces can fit together, no clamping, no joints.

© Studio Twenty Seven
In the 1970s, Angelo Mangiarotti reiterated his ingenuity to create a series of marble and stone tables. The Eros or Eccentrico collections exploit the same principle: the gravitational joint, which makes it possible to embed, for example, a conical leg in a marble top, all joined by the force of gravity alone.

Black marble pedestal table, design and conception: Angelo Mangiarotti, Eros Collection, 1971. Angelo Mangiarotti was particularly fond of working with marble to experiment with techniques. © Terre Meuble

Column table in the shape of a cloverleaf in white marble, design and conception: Angelo Mangiarotti, Eros Collection. Mangiarotti's pieces are imbued with great elegance...
© Terre Meuble

Eccentrico dining tables Eccentrico, concept and design: Angelo Mangiarotti. The Eccentrico collection dates back to 1979. Since 2010, it is Agape, an Italian brand specialized in the bathroom universe, which publishes and distributes under the name Agape Casa, some of the major pieces in marble and precious wood of the Italian designer
In the architectural field, 2 other projects led by Angelo Mangiarotti particularly caught my attention, demonstrating an experimental spirit, in tune with the architectural avant-garde of his time. First of all, the realization in 1957 of the Mater Misericordiae Church in Baranzate, in collaboration with Bruno Morassutti. A building with an exterior look brutalist and that mixes inside materials: concrete, metal, glass, wood, polystyrene, ... The 2 architects managed to produce a soft and mystical light inside the church, amazing!

©Andrea Ceriani


©Andrea Ceriani

Interior of Mater Misericordiae Church in Baranzate, Milan, architects : Angelo Mangiarotti and Bruno Morassutti, 1957
© Ivo Stani
Second landmark achievement: The "Three-Cylinder House," a residential building located in a condominium in Milan's San Siro district. Built from 1959 to 1962, this set of 3 cylindrical buildings is quite different from the usual sobriety of the Milanese architecture. Mangiarotti and Morassutti conceived the project with an original specification at the time: to design individual real estate units. Thus, each of the 3 cylindrical volumes houses one apartment per floor, overlooking the entire circumference.
© Urban file

© Alba Deangelis

© Angelo Mangiarotti
Disappeared in 2012, Angelo Mangiarotti were one of the last giants of post-war Italian architecture and design. A protean creator, his architectural achievements, design ingenuity, and the carnal beauty of his furniture pieces continue to enchant enlightened enthusiasts.
François Boutard
Cover photo credit: Design Market

















